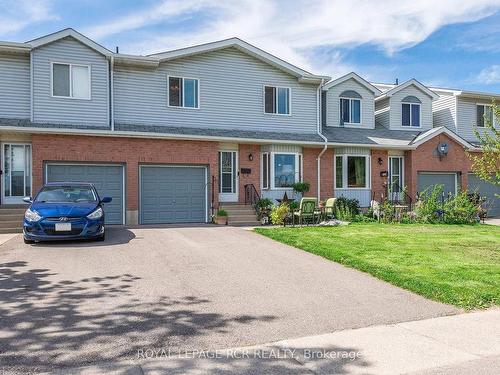



Lori Wedgewood, Broker




Lori Wedgewood, Broker

Phone: 905.857.0651
Mobile: 416.709.0993

12612
HIGHWAY 50
Bolton,
ON
L7E1T6
| Neighbourhood: | |
| Condo Fees: | $305.07 Monthly |
| Annual Tax Amount: | $3,131.40 |
| No. of Parking Spaces: | 3 |
| Parking: | Yes |
| Floor Space (approx): | 1000-1199 Square Feet |
| Bedrooms: | 3 |
| Bathrooms (Total): | 2 |
| Approximate Age: | 31-50 |
| Architectural Style: | 2-Storey |
| Association Fee Includes: | Common Elements Included |
| Basement: | Partially Finished |
| Construction Materials: | Brick , Aluminum Siding |
| Cooling: | None |
| Garage Type: | Attached |
| Heat Source: | Electric |
| Heat Type: | Baseboard |
| Interior Features: | Water Heater Owned |
| Laundry Features: | In Basement |