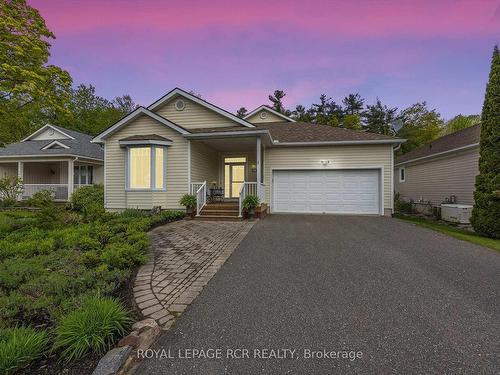



Chris Higgins, Broker




Chris Higgins, Broker

Phone: 905.857.0651
Mobile: 416.709.0993

12612
HIGHWAY 50
Bolton,
ON
L7E1T6
| Neighbourhood: | |
| Annual Tax Amount: | $4,547.04 |
| Lot Frontage: | 64.29 Feet |
| Lot Depth: | 153.63 Feet |
| No. of Parking Spaces: | 6 |
| Floor Space (approx): | 1500-2000 Square Feet |
| Bedrooms: | 2+1 |
| Bathrooms (Total): | 3 |
| Approximate Age: | 16-30 |
| Architectural Style: | Bungalow |
| Basement: | Partially Finished |
| Construction Materials: | Vinyl Siding |
| Cooling: | Central Air |
| Exterior Features: | Porch , Deck |
| Fireplace Features: | Natural Gas |
| Foundation Details: | Unknown |
| Garage Type: | Built-In |
| Heat Source: | Gas |
| Heat Type: | Forced Air |
| Interior Features: | Generator - Full , Primary Bedroom - Main Floor , Water Heater Owned , Sump Pump |
| Lot Shape: | Irregular |
| Parking Features: | Private |
| Pool Features: | None |
| Property Features: | Rec./Commun.Centre , Place Of Worship , Wooded/Treed |
| Roof: | Asphalt Shingle |
| Sewer: | Sewer |
| Water: | Municipal |